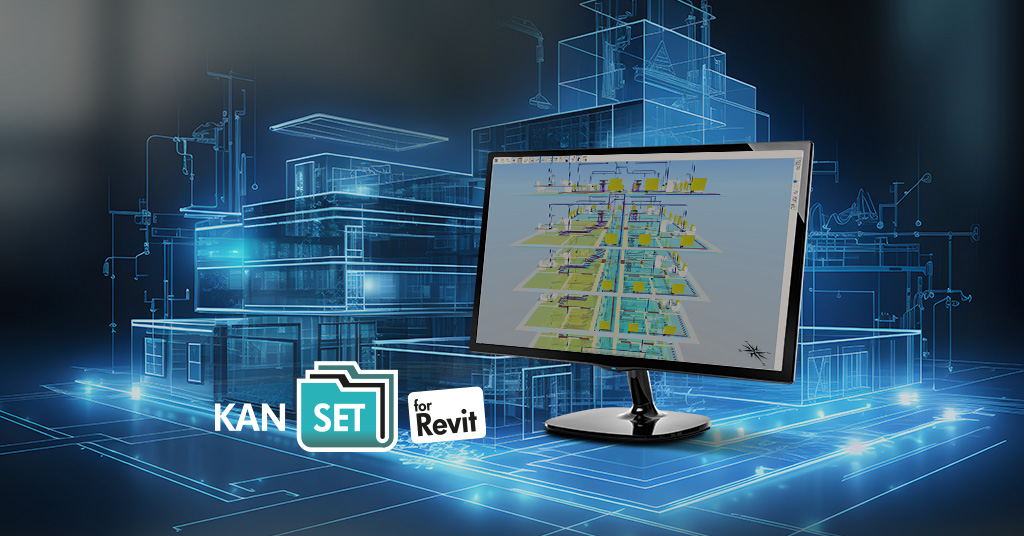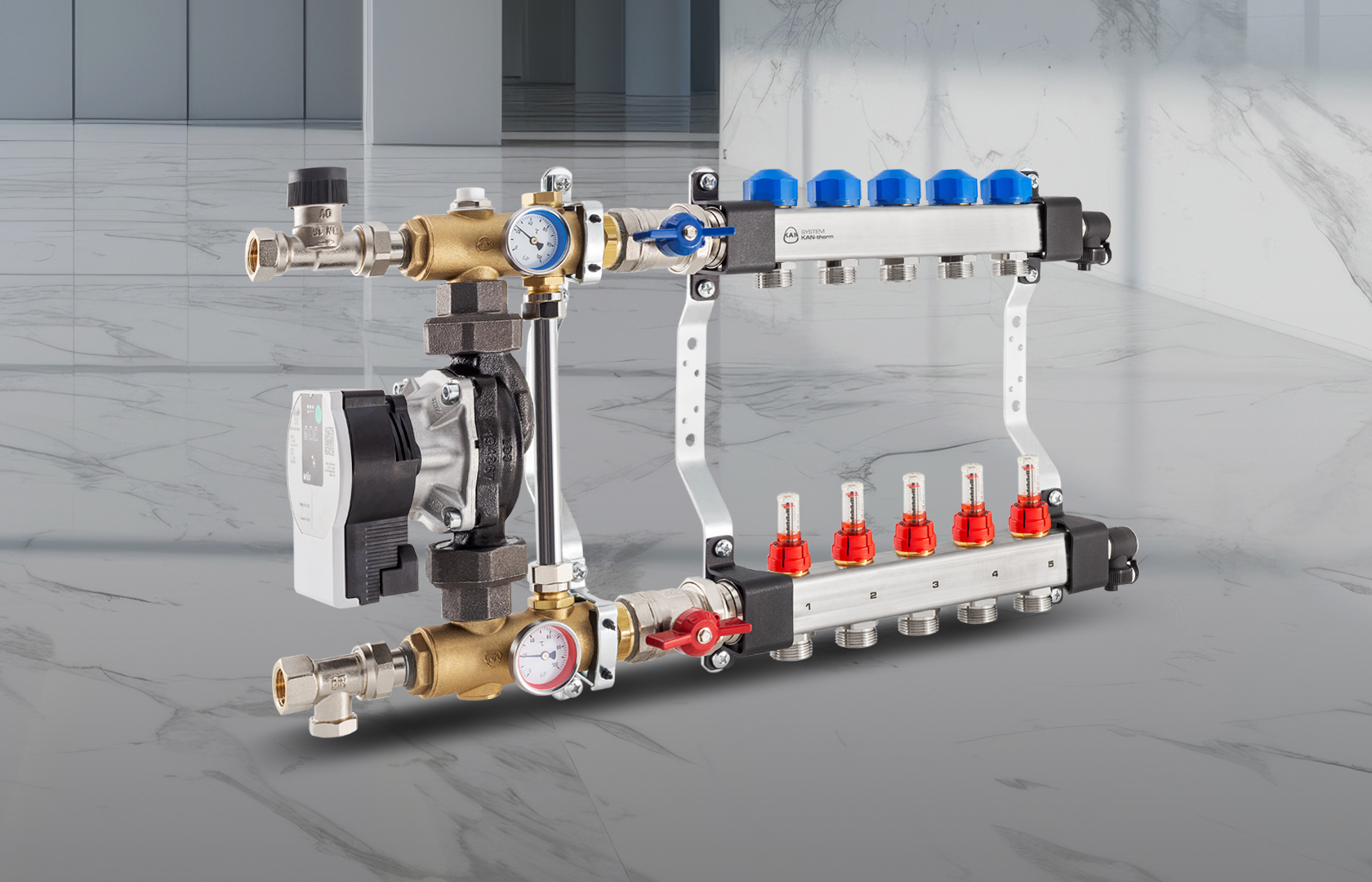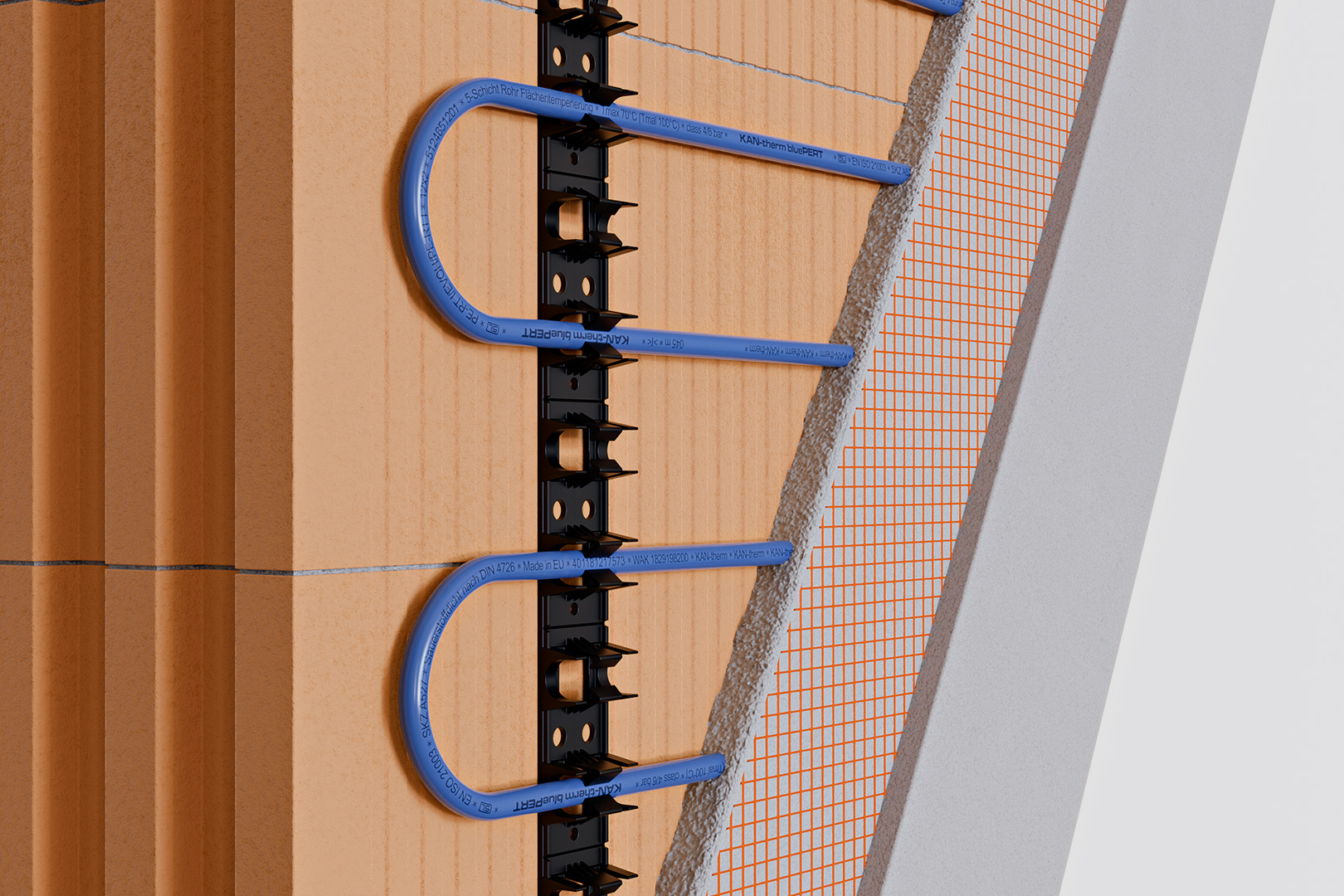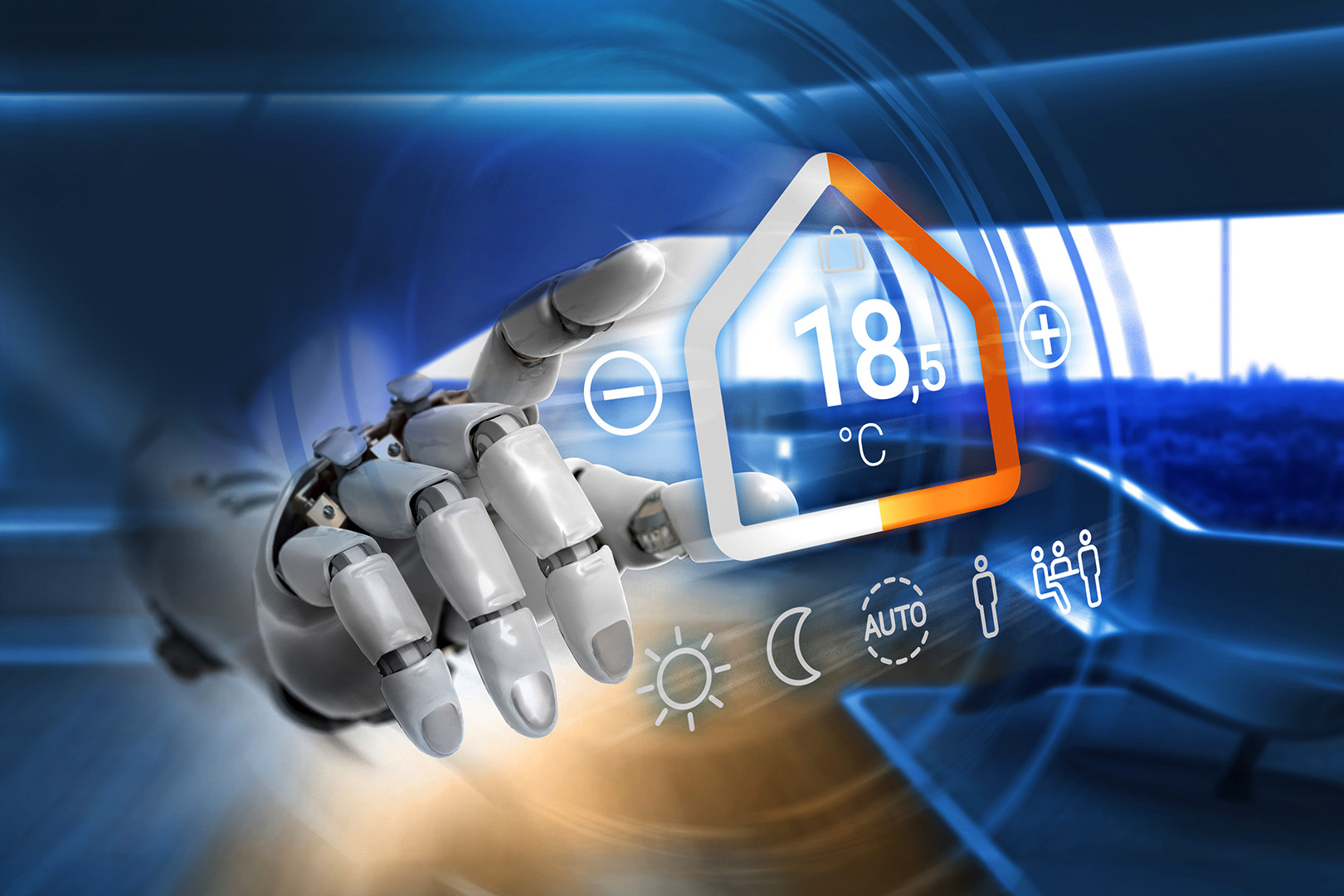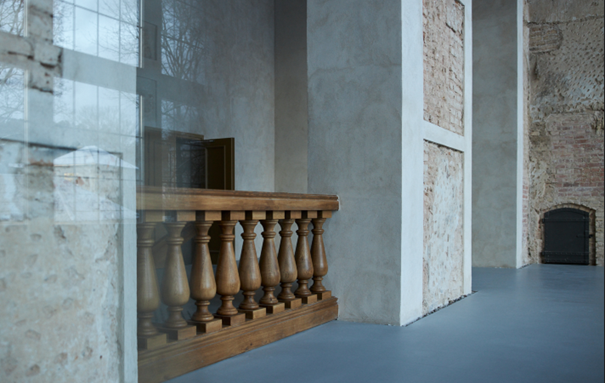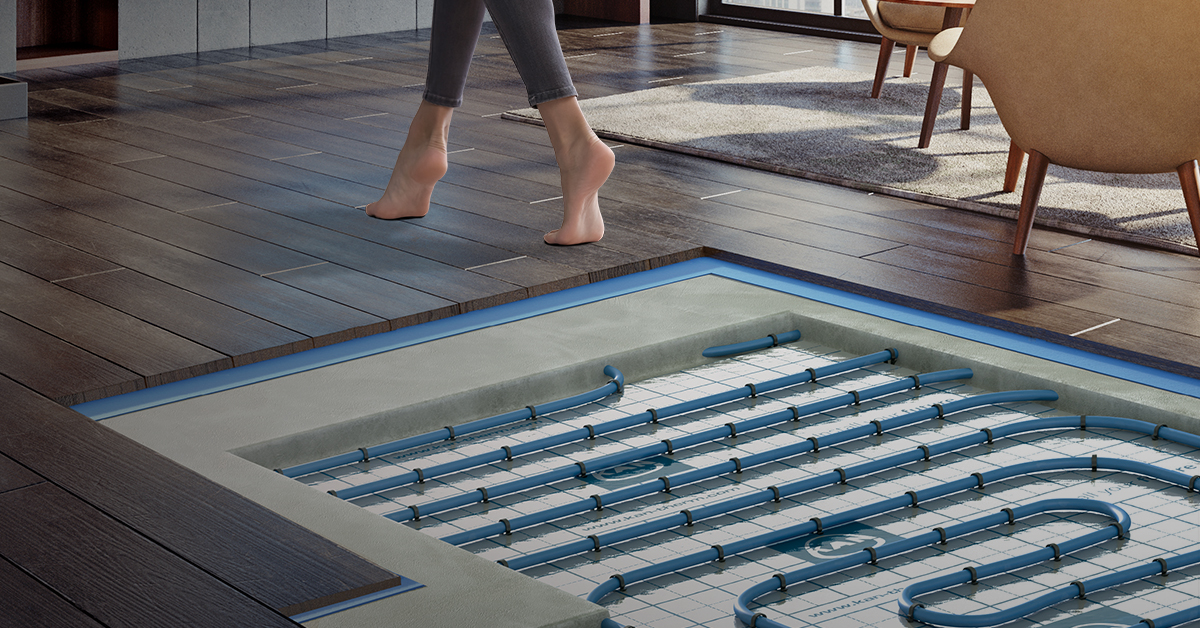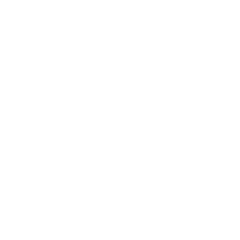Digitisation of construction projects is a standard today. To meet the expectations of designers and builders, at KAN, we are preparing our products to work in accordance with BIM (Building Information Modelling) methodology.
In a nutshell:
- KAN-therm products are ready to work in accordance with the BIM methodology;
- KAN provides documentation and software to facilitate the work of designers.
Check out the BIM Library of KAN-therm products.
What is building Information Modeling?
In very broad terms, BIM is the digital representation of a building. Such a virtual model contains all the information about the materials used for construction and the systems included in the project. This data is very detailed as it relates to even the smallest elements of complex systems. Each is described by a series of attributes. This can include, for example, the size, grade and manufacturer of the tiles in the bathroom, but also the type and power output of light bulbs or the diameter and type of pipes and fittings in the water and heating system.
KAN-therm products are BIM-ready
All the products we offer are already described in detail according to the standards used in the BIM methodology. This brings a number of benefits including:
- Overall improvement of design and construction processes;
- Increased productivity;
- More effective control of the quality of the work carried out and site safety;
- Improved collaboration between the project participants: the plant manufacturer, distributor, designer, installer and inspector;
- Easier control of the quality and schedule of the work.
What does BIM mean in practice?
The use of KAN-therm products allows construction work to be greatly facilitated from the design and costing stage and subsequent supply chain planning. Together with our partners, we provide design tools to facilitate the modelling of water, heating, cooling and technical systems:
- KAN SET for Revit 2.0 – a plug-in for Autodesk Revit to support the design of water, heating and technical systems.
- Set of AutoCAD and REVIT files – we offer models of our products for downloading.
Adapting KAN-therm products to the BIM methodology has also practical benefits during construction and operation of the finished building. With the ability to easily identify system components and their location visible in the digital model, it is easy to assess the quality of the work carried out and its compliance with the design. With the naked eye, you can see whether the water supply or heating system corresponds in practice to what appears in the plan – whether the correct pipe diameters have been used, whether the connections are in the right place, and so on.
For maintenance and possible repairs, it is easy to identify the components to be replaced. In a BIM-compliant building model, you can check the type, dimensions, manufacturer and supplier, and even order a new component. This drastically reduces the turnaround time for repairs and maintenance expenditure on the facility.

